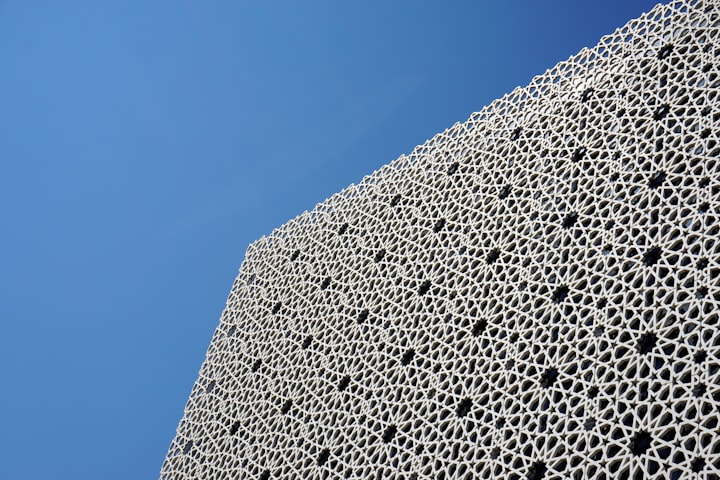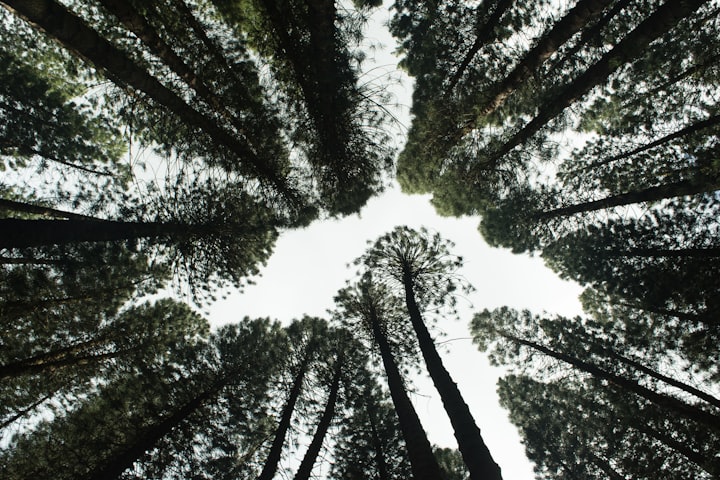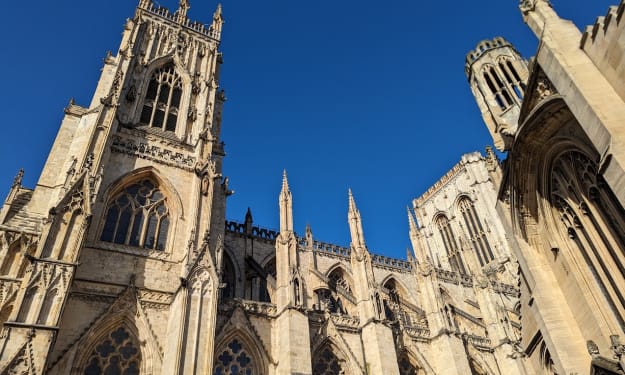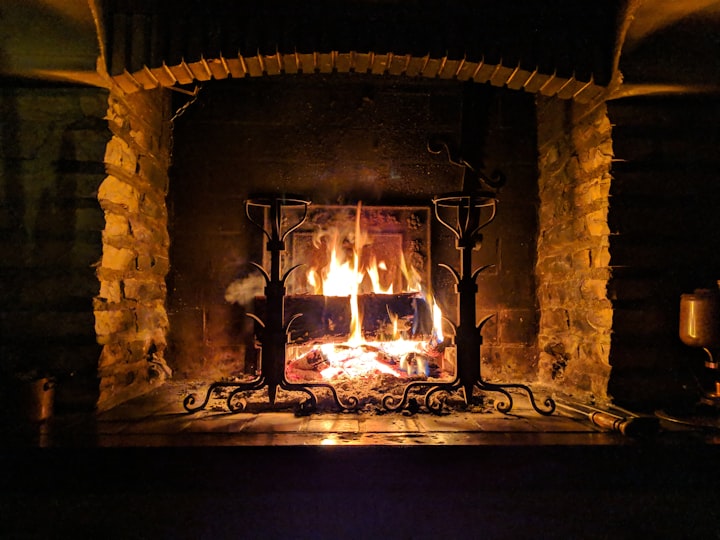"The Mashrabiya"
The harmony between Palestinian and israeli.

The "Mashrabiya house" is located in the Palestinian Arab village of Beit Safafa between Jerusalem and Bethlehem. The house was designed as a contemporary reinterpretation of the traditional elements of Arabic venacular architecture, while providing new and imaginative solutions to transform the social and cultural landscape of the village on the brink of an urbanization era.
The principle of terraces and walls as pillars, one of the most distinctive features of the traditional Arab landscape, was adopted for the steep sloping building plots, forming the indeed inhabited 'landscape land' of Jerusalem.
The crypt itself was carved into the hillside forming a large stone-paved platform like a deck with a sunken courtyard as a light well. This deck houses workshops, studios and galleries and therefore separates work functions and public spaces. On the back side of the plot, the platform folds into a stone-lined retaining wall that can accommodate several apartments.
The landscaped land forms the stage on which the building itself stands. The heaviness of the soil is contrasted with the lightness of the vertical structure.
The floating effect is achieved through a creative interpretation of the Arabic "Mashrabiya", the latticed window screens that traditionally form the threshold between private space and living room. Here, the wooden screen is re-imagined in the form of a large-scale stone sheath surrounding the building, blending the "Mashrabiya" motif with the stone.
Its distinctive semi transparent effect is to position the stones slightly apart, at irregular spacing, creating a light and porous effect. The structurally generated stone shell was separated by a narrow gap from the actual apartment building at the back. The pleasant arrangement of the small and large hole doors provides views from the interior to the landscape while carefully preserving their privacy.

The concept of outdoor space in and around the house is equally characterized by traditional Arabic elements while emphasizing formal parts and contemporary materials.
The raised courtyard between the rear retaining wall and "The Mashrabiya" is reminiscent of a traditional hosh while the "Mashrabiya" at the top of the building becomes a 'garden wall' for the garden on the roof following the covered 'Bustan' motif, the garden as a refuge of tranquility and privacy.
Beyond formal references to Arab vernacular traditions, the building develops and tests concepts that can help inform sustainability while preserving historical cultural continuity. In this way "Mashrabiya" is not only a traditional threshold between public and private spaces but also provides an element of climate control.
The rock mass in the outer casing acts as a climate buffer. This helps absorb heat during the day and release heat during Jerusalem's cool nights. Because of this, it protects the building from solar radiation as well as rain and winter winds. The gaps between the rocks ensure a constant flow of fresh air.
The next element of passive cooling is that there is a 1 meter gap between the outer and inner casing. Not only does it ensure a constant circulation of fresh air around the building, the fact that it remains open towards the top of the building produces a chimney-like effect. Hot air moves upward and fresh air is sucked into the gaps from below.
According to archdaily.com - Senan Abdulqader, Beit Safafa, like most villages in the Jerusalem region, faces social and cultural challenges, which usually occur in the transformation from a tightly knit village community to a suburban center.
In this context, the building provides an original solution by combining traditional building forms with modern urban apartment housing. This building concept is usually used in traditional village communities and new or urban residents, because it combines daily life and work. It is also home to a new Gallery for Cultural Representations of Palestine.
This explains, there are still Palestinian people who live in Israel, and have a good working life and relationship.
In conversation with award winning Palestinian-Israeli architect Senan Abdelqader on the influences of Arab culture across time on art, architecture, and design in Israel, Palestine, and the world today.
About the Creator
Viona Aminda
Not a fiction story telling






Comments
There are no comments for this story
Be the first to respond and start the conversation.