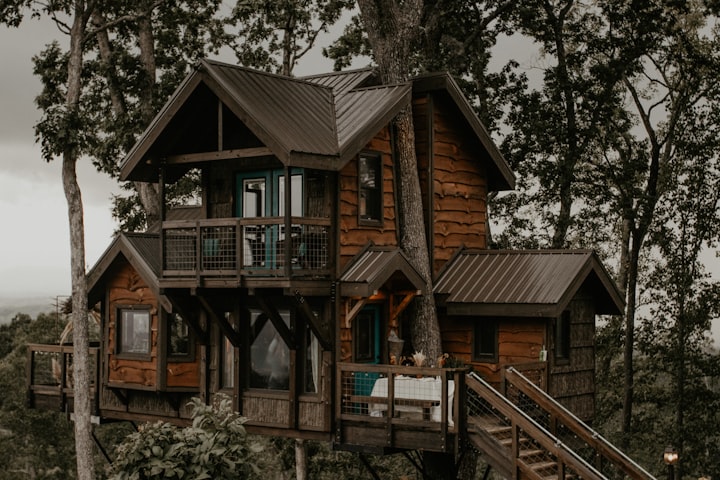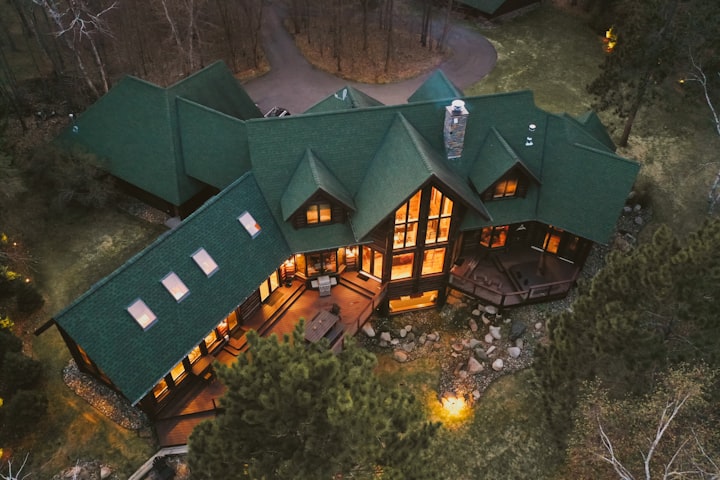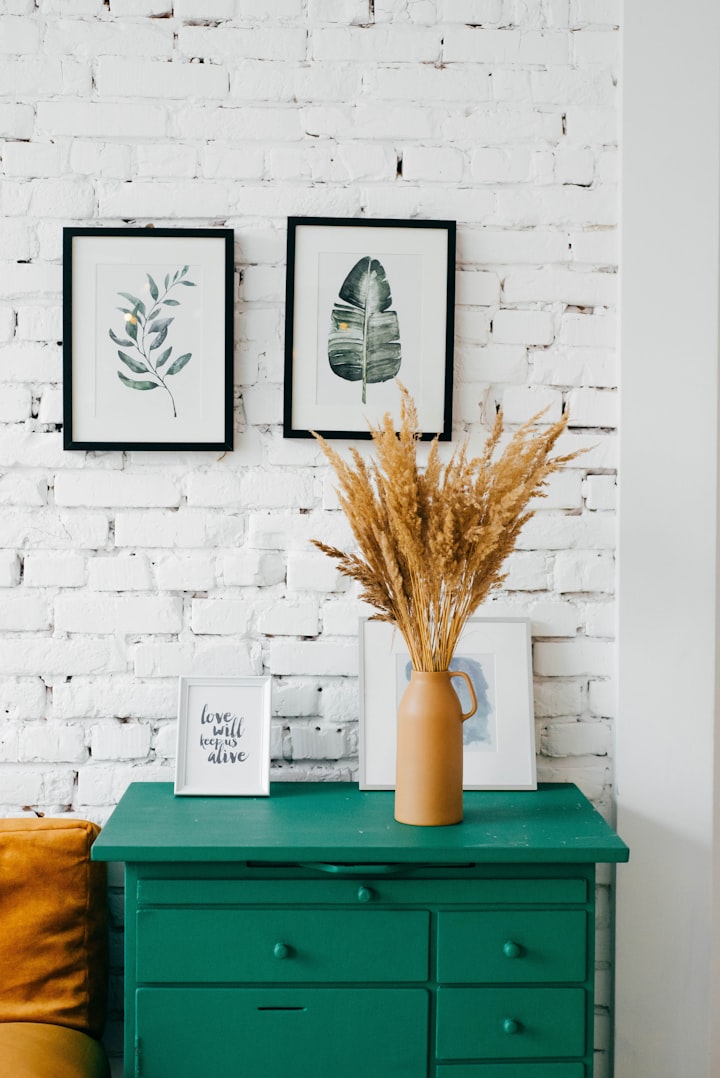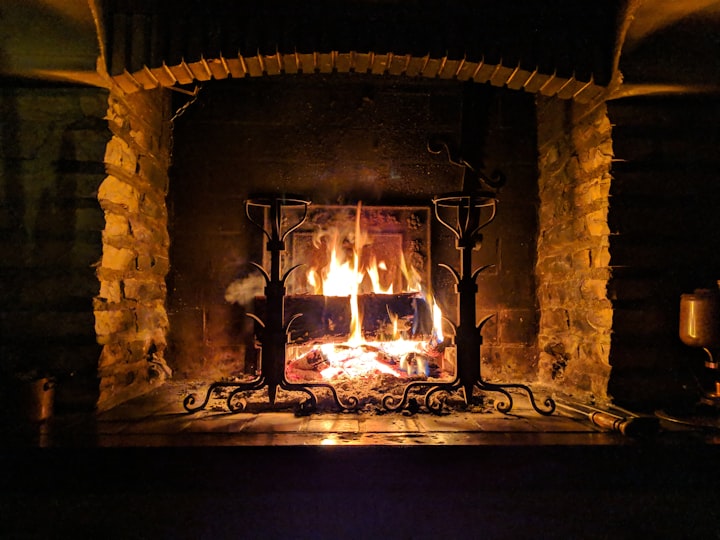Things to Consider When Building an Addition onto Your Log Cabin
How to Make the Process go a lot Smoother

Many people plan their whole lives to own a log home; you have made that dream a reality. Maybe now your family is growing, or you find that you need more space as the years have gone by. Why move when you can build onto your existing home. However, it's not as building onto a traditional home. So, where do you begin? Do you want to hire a professional, or are you the type to do it yourself? After all, doing it yourself can save you a lot of money. The trouble comes when you have no experience or knowledge about building a log cabin. One mistake can cost you thousands and potentially ruin your home. Here are some things to keep in mind when making onto your log cabin.
Determine Where You are Going to Add the Additional Space?
The first step in expanding your existing log home is determining where you will add the additional space. Are you going to be building up or out? In other words, are you going to create an additional level to your home, such as a second or third story, or are you going to expand the main level of your home? This decision comes with several factors to consider, such as the building site, the design of your existing home and the prospective addon, and your budget.
In many cases, it may be more expensive to add a new level to your log cabin because you will need to account for the roof removal and protect the part of the home that no longer has a roof to protect the home's contents roof elements. Keep in mind that your home may be without a roof for several weeks, leaving your home exposed to the elements during that time. You also need to ensure that the foundation can hold the weight of a new floor. If you have attic space in your existing home, you may want to consider adding some dormers, which will easily convert your attic space into usable square footage for your home. You will also need to account for the staircase leading up to the new addition. Where on the main level is this stair care going to go? Do you know what the design of the stairs will be? A basic staircase will be around twelve to sixteen feet long and just under four feet wide. If the space in your home is limited, you should consider adding more than one landing to break up the runs of the stairs into shorter lengths.

The less expensive option in some cases is to add additional space to the main floor. However, your new addition will require its foundation, walls, and access points from your home. You will also have to consider how the walls and roof will join into the existing structure. If not appropriately joined, you could run into significant leaks from rain and increased heating or cooling expenses because the walls and roof are not properly sealed. Building out is usually less expensive than building up, and you do not have to worry about having too much of your home exposed to the elements for very long.
Matching Materials

One of the biggest challenges that may arise when building an addition to your log home is matching new logs to your existing records. Age logs are usually darker than newer logs, and stained logs may be difficult to match because the stain becomes darker over time. Depending on how old your log cabin is, the existing logs may have had several years to shrink and settle. Everything may match up when you complete the addition but be uneven several years later because shrinkage and predicting the size of the logs after they shrink are tricky because no two logs shrink the same rate. Log additions also have a problem when blending the appearance of the existing logs with the new ones. Old logs are darker than new logs. The same goes for stained logs. Stained logs are also hard to match because the stain typically darkens over time. One of the best options for matching the log siding to your existing cabin is to go with a log siding over your conventional framing. This is the best because this siding contains less moisture than solid logs and the dimensions are the same as natural logs. This will also help with matching the log joints, creating a tighter seal.
When in Doubt Call in the Professionals.
Log homes are an investment that needs to be adequately maintained. Call in structural engineers or a professional builder specializing in log homes before making any changes to your cabin. Some walls in your home may be load-bearing walls meaning they support the weight of the house. If these walls are removed or compromised in any way, it could compromise the structure's safety entirely. If you are trying to add a door or window to a load-bearing wall, this is where you will want a professional involved to ensure you don't damage the integrity of the structure.
Log cabins are an attractive investment and should be cared for properly. Always do your research before attempting any building to your cabin. You worked hard to make your cabin a beautiful home, do not ruin it from a simple building mistake. Just because it saves you money does not mean it's the right choice.






Comments
There are no comments for this story
Be the first to respond and start the conversation.