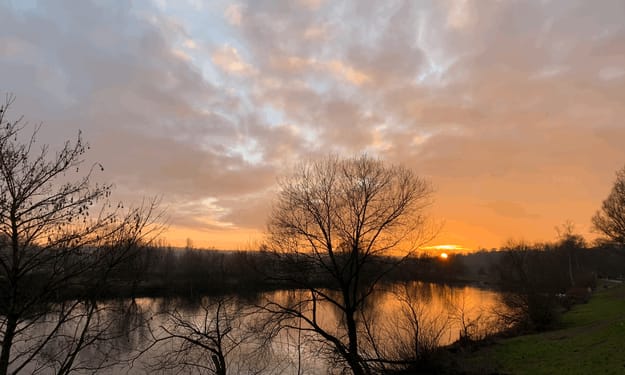Elegant East - Literati Life
Ting-Yu Liu

Residence - Meeting - Tea - Exclusive use
Elegance · Oriental · Nobility · Culture
An elaboration of nobility and elegance
An elaboration of the combination of art and space
Explanation of a new way of life
The project is located in the Laoshan District of Qingdao, with a beautiful geographic view of the sea on three sides and the mountains on one side, creating a space for business receptions and banquets as well as a place for humanistic living.


01 Deconstruction
The business attributes of reception and the living attributes of residence are contradictory at some level. There is a need to find a balance between business attributes and living attributes, blurring the line between the two.
The hand-made bamboo silk carpet was made for this project, and its pattern and color echoed with the blue and gray of the wall, which overall showed the owner's taste and noble lifestyle.

The furniture is all custom-made for this project, with the wood, leather, fabric, metal, and detailed closures of furniture are completely unified, with a very high degree of integrity and integration.
The accessory section combines old objects from the collection and custom original art painting artwork, which in turn forms a multiple life scenes with a perfect blend of Eastern and Western culture.
In the design of furniture and artwork, both the scale and volume reflect the noble sense of atmosphere and humanistic life.


02 Intercombination
For the functional setting of the space, there are living room, dining room, bedroom and other living spaces, but also business space combined with a tea room and study. The spaces and spaces are interposed and mutually beneficial with each other, and the boundaries are blurred.


The principle that people's attention is influenced by the first information and psychological behavior direction is applied, that is, the guest who enters the space, because he has subconsciously treated himself in a business trip, his eyes are guided by the consciousness that he will involuntarily see more business reception elements than residential elements, and vice versa, the residential space elements are superior to business elements.


Set a few elements in the space that highlight the business feeling and residential feeling to make core recognizable elements. A lot of care was taken in the entire design and accessories.

To create business attributes, we use leather fabrics with business sense and art paintings and other decorations in the space to meet the functions of tea bar, bar, coffee bar, business negotiation, private meeting, small report, etc.

03 Find moment
Let the ideal sail away. Let the coziness of life be soothed by the sea breeze. The uniqueness and tradition learn and blend with each other, so that creativity can be traced without losing individuality.

04 Elegant
The fusion of oriental design elements and Italian minimalist design style creates a simple and internationally fashionable living scene. From hard furnishings to soft furnishings to accessories and furniture, the overall color of the project is uniform, with warm coffee color with interspersed brass color as the base tone.

To create a homey feel, it needs to cater to the occasional overnight, living scenes. At the same time to meet the function of shower, sleep, reading book to achieve a state of relaxation and comfort.
Skin-friendly in terms of artwork, floral arrangements and materials with a sense of living texture. At the same time to meet the function of shower, sleep, reading book to achieve a state of relaxation and comfort.

05 Look far away
Thinking - peering at the silence of the sea from behind a lighthouse. Enjoy - a leisurely moment alone at night. The design of the artwork reflects the elegance of the East. Whether it's a sea in the sunlight or a meticulous corner layout, the tranquility of home is evident everywhere, presenting a comfortable sleeping environment.

Project Information
Project Name|Elegant East - Literati Life
Project Type|Model House-Reception Center
Location|Qingdao, China
Project Area|205㎡
Design Unit|ASKOO
Design Manager|Liú Ting Yu
Team Execution|Tan Jiayu, Wang Meng, Wang Xingze, Heng Guochao, Hao Zhipeng
Furnishing Execution|ASKOO
Lighting Execution|ASKOO
Completion Date| 2022.10
Project Photography| Three Elephants






Comments
There are no comments for this story
Be the first to respond and start the conversation.