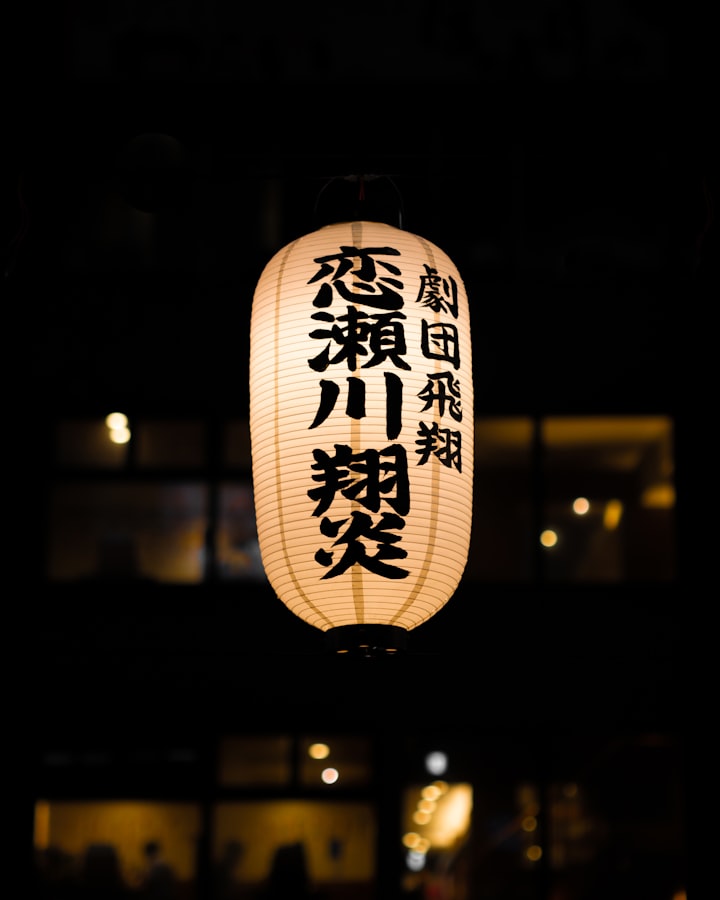Taj Mahal
The Taj Mahal, is an ivory-white marble mausoleum on the right bank of the river Yamuna in the Indian city of Agra. It was commissioned in 1632 by the Mughal emperor Shah Jahan to house the tomb of his favourite wife, Mumtaz Mahal; it also houses the tomb of Shah Jahan himself.

Etymology
Abdul Hamid Lahauri, in his book from 1636 Padshahnama, refers to the Taj Mahal as rauza-i munawwara (Perso-Arabic: روضه منواره, rawdah-i munawwarah), meaning the illumined or illustrious tomb.[6] The current name for the Taj Mahal is believed to be derived from the Persian تاج محل tāj mahall, meaning "crown" (tāj) "palace" (mahall).[7][8] The name may have been chosen in honor of Mumtaz Mahal, for whom Shah Jahan built the mausoleum, with "Mahal" being her last name and "Taj" possibly being a contemporary abbreviation of the name Mumtaz.[9]
Inspiration
The Taj Mahal was commissioned by Shah Jahan in 1631, to be built in the memory of his wife Mumtaz Mahal, who died on 17 June that year, while giving birth to their 14th child, Gauhara Begum.[10][11] Construction started in 1632,[12] and the mausoleum was completed in 1648, while the surrounding buildings and garden were finished five years later.[13] The imperial court documenting Shah Jahan's grief after the death of Mumtaz Mahal illustrates the love story held as the inspiration for the Taj Mahal.[14]
Architecture and design
Main article: Origins and architecture of the Taj Mahal
File:Taj Mahal - Mausoleum der Liebe (CC BY-SA 4.0).webm
Animation showing the Taj Mahal (English subtitles)
The Taj Mahal incorporates and expands on design traditions of Indo-Islamic and earlier Mughal architecture. Specific inspiration came from successful Timurid and Mughal buildings including the Gur-e Amir (the tomb of Timur, progenitor of the Mughal dynasty, in Samarkand),[15] Humayun's Tomb which inspired the Charbagh gardens and hasht-behesht (architecture) plan of the site, Itmad-Ud-Daulah's Tomb (sometimes called the Baby Taj), and Shah Jahan's own Jama Masjid in Delhi. While earlier Mughal buildings were primarily constructed of red sandstone, Shah Jahan promoted the use of white marble inlaid with semi-precious stones. Buildings under his patronage reached new levels of refinement.[16]
Tomb
The tomb is the central focus of the entire complex of the Taj Mahal. It is a large, white marble structure standing on a square plinth and consists of a symmetrical building with an iwan (an arch-shaped doorway) topped by a large dome and finial. Like most Mughal tombs, the basic elements are Indo-Islamic in origin.[17]
The base structure is a large multi-chambered cube with chamfered corners forming an unequal eight-sided structure that is approximately 55 metres (180 ft) on each of the four long sides. Each side of the iwan is framed with a huge pishtaq or vaulted archway with two similarly shaped arched balconies stacked on either side. This motif of stacked pishtaqs is replicated on the chamfered corner areas, making the design completely symmetrical on all sides of the building. Four minarets frame the tomb, one at each corner of the plinth facing the chamfered corners. The main chamber houses the false sarcophagi of Mumtaz Mahal and Shah Jahan; the actual graves are at a lower level.[18]
Exterior decorations
The exterior decorations of the Taj Mahal are among the finest in Mughal architecture. As the surface area changes, the decorations are refined proportionally. The decorative elements were created by applying paint, stucco, stone inlays or carvings. In line with the Islamic prohibition against the use of anthropomorphic forms, the decorative elements can be grouped into either calligraphy, abstract forms or vegetative motifs. Throughout the complex are passages from the Qur'an that comprise some of the decorative elements. Recent scholarship suggests that Amanat Khan chose the passages.[25][26]
The calligraphy on the Great Gate reads "O Soul, thou art at rest. Return to the Lord at peace with Him, and He at peace with you."[26] The calligraphy was created in 1609 by a calligrapher named Abdul Haq. Shah Jahan conferred the title of "Amanat Khan" upon him as a reward for his "dazzling virtuosity".[27]
Garden
Walkways beside reflecting pool
The complex is set around a large 300-metre (980 ft) square charbagh or Mughal garden. The garden uses raised pathways that divide each of the four-quarters of the garden into 16 sunken parterres or flowerbeds. Halfway between the tomb and gateway in the centre of the garden is a raised marble water tank with a reflecting pool positioned on a north–south axis to reflect the image of the mausoleum. The elevated marble water tank is called al Hawd al-Kawthar in reference to the "Tank of Abundance" promised to Muhammad.[34]
Elsewhere, the garden is laid out with avenues of trees labeled according to common and scientific names[35] and fountains. The charbagh garden, a design inspired by Persian gardens, was introduced to India by Babur, the first Mughal emperor.
Construction
The Taj Mahal is built on a parcel of land to the south of the walled city of Agra. Shah Jahan presented Maharajah Jai Singh with a large palace in the centre of Agra in exchange for the land.[41] An area of roughly 1.2 hectares (3 acres) was excavated, filled with dirt to reduce seepage, and levelled at 50 metres (160 ft) above riverbank. In the tomb area, wells were dug and filled with stone and rubble to form the footings of the tomb. Instead of lashed bamboo, workmen constructed a colossal brick scaffold that mirrored the tomb. The scaffold was so enormous that foremen estimated it would take years to dismantle.[42]
The Taj Mahal was constructed using materials from all over India and Asia. It is believed over 1,000 elephants were used to transport building materials. It took the efforts of 22,000 labourers, painters, embroidery artists and stonecutters to shape the Taj Mahal.[





Comments
There are no comments for this story
Be the first to respond and start the conversation.