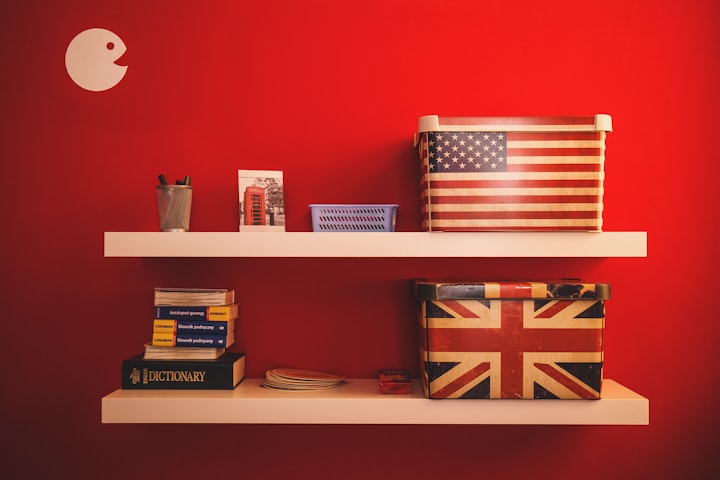The apartment utilises the cabinet as a wall.
The 100-square-meter apartment meets the needs, can go in immediately, but the owner wants to renovate to suit four members and create a mark of their own.

Living room space, kitchen and dining room after renovation. The ceiling in the kitchen area is lower than the ceiling in the living room to put the harmonics and separate spaces.
The hall is narrowed, the kitchen partition wall is demolished so that the common living area includes the living room - kitchen - connected dining room, more spacious. In addition, the design team expands the large bedroom and shrinks the children's bedroom according to the proportion of the body using the object.
Instead of completely flat as the original, the ceiling of the apartment was revised to many different heights. In addition to the technical purpose (installing ceiling mounted air conditioners), this solution helps to separate the space, diversify the occupant's experience and fit the size of the wall-to-wall furniture.
The interior of the apartment is also calculated to free up the most space. Wall-mounted cabinets are the tactic of "disappearing" the interior. There is no distinction between furniture and walls, occupants will feel more space.

Wall-mounted cabinets combined with neutral tones create a sense of more spacious space. The writing desk is also used as a boundary between the kitchen and the living room, saving space and keeping the house airy.
In particular, the children's room is separated from the outside by a storage system, not using a wall. The cabinet is 30 cm deep, designed for the homeowner to easily use both sides. Empty boxes (for items) facing into the room are located where children can reach them. Empty boxes outside become a common storage area for the family.

Empty boxes outside will be sealed inside and vice versa for the homeowner to use both sides. In addition to the balcony, the architects designed a mini garden with pots of different sizes and shapes combined with wooden floors and gravel. Every morning, the homeowner can sit here drinking coffee and watching the streets from above. The design completely changed the space and the interior was closed to its own size, so the apartment took four months to complete.
Living space with a modest area but still creates a sense of spaciousness and elegant beauty, good-looking thanks to the built-in cabinet design with warm wood colors.

The light from the window frames can fill the space but still enough to create an accent by "stopping" in the walled interiors.
The area divided between functional spaces, the aisle area between areas is cleverly utilized in a reasonable way to design wall cabinets with additional shelves.
Flexible spaces with versatile usage for added comfort and convenience.
The lockers in the functional areas all use the simplest texture with wood colors to help each small room more cozy. The built-in closet also plays a role in maximizing the space, exploiting the apartment's high ceiling potential to provide spacious storage area.
The white walls in the apartment help spread light, increasing the visual area. There isn't any dark corner in the apartment, nor is there any "idle" area. That is how each small corner becomes more attractive and special.
Kitchen island is arranged close to built-in cabinets, which separates the bedroom from the cooking and living areas of the family. Next to the kitchen island is a daily dining area, where the owner of the apartment also chooses a simple design with delicate white color.


The multi-colored brick motifs create a very pleasing and impressive beauty. Using only a few colors and tiled to create an accent in the center has made this function corner more impressive like a lovely carpet.

Along the entrance to the apartment is a built-in cabinet. Zigzag floor tiles create outstanding and unique beauty. Although the entrance is narrow, it still brings a sense of fun and liveliness by doubling the space from the wall mirror.
About the Creator
Phát Nguyễn Đức
Just a young teenager want to express his skill in writing.





Comments
There are no comments for this story
Be the first to respond and start the conversation.