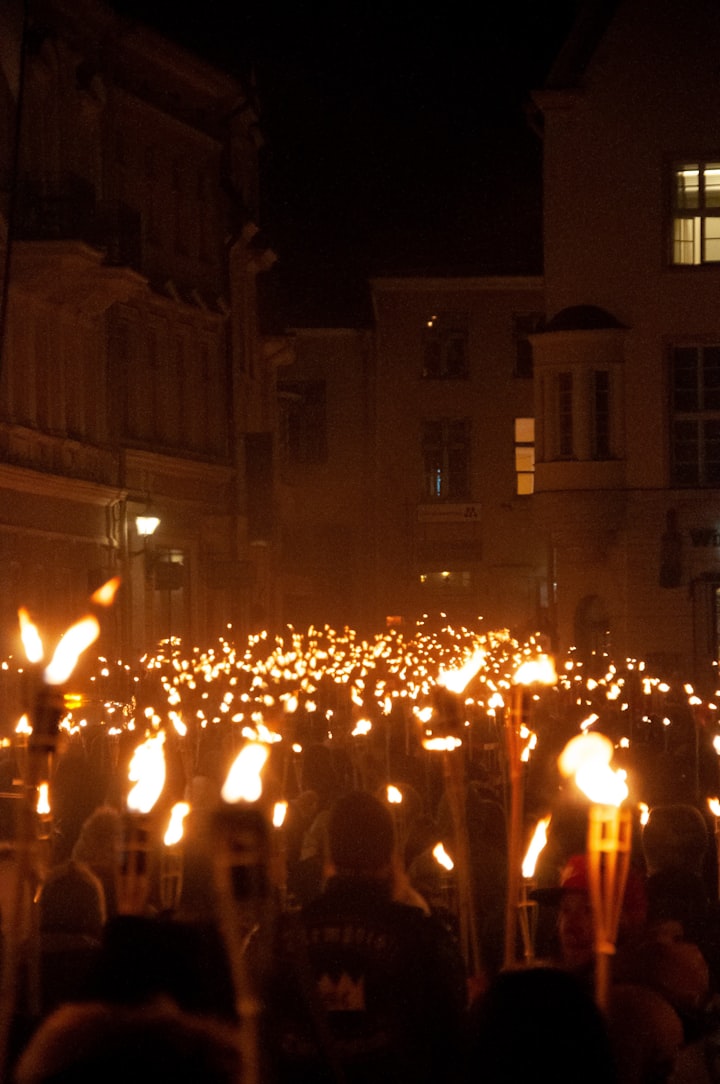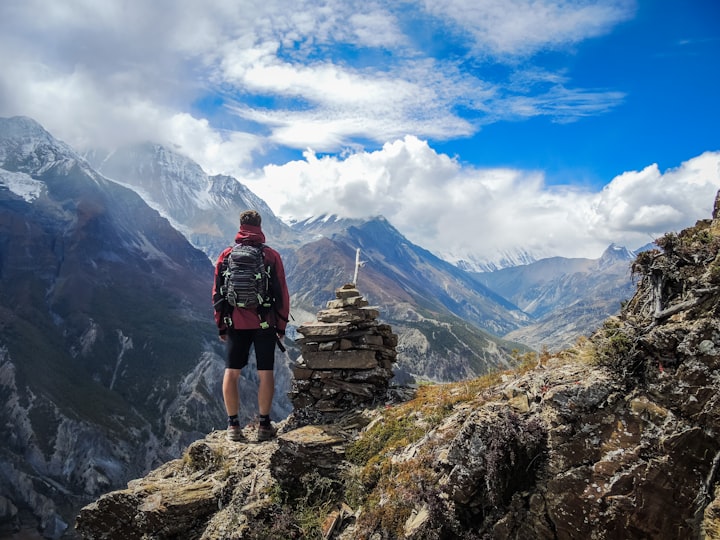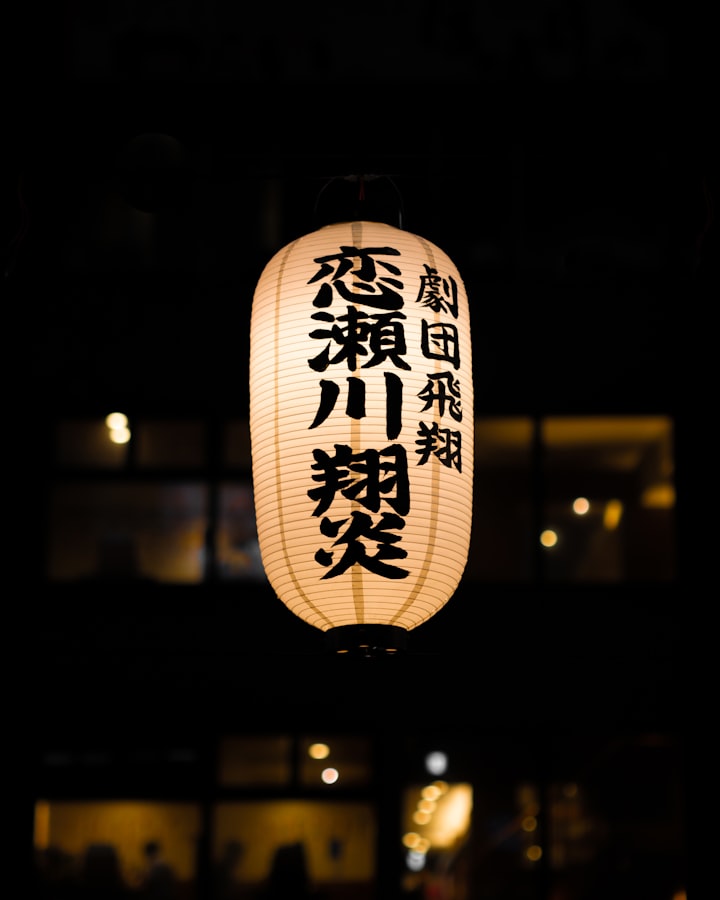
Resting at the top of a mountain with a crystal blue lake nestled at the foot would be my dream home in the perfect location. To access the house, there would be a 30' driveway that would lead to a garage door. The garage would be inside of the mountain, so that vehicles going by would never know that someone was lived in the area.
Once inside the garage, you would quickly see that there is enough room for two or three vehicles and you would also discover that in order to get to the living quarters above you, you would have to take the elevator. There would be enough room on the elevator for three people and a grocery cart to bring up groceries (like the ones sold at hardware stores or Family Dollar/Dollar General).
Once you step off the elevator, you are immediately entering the kitchen. You see, the kitchen is in the center of the house, laid out in a circular shape. The counters and sink are also circular shaped, and there are two cabinets which hang from the ceiling to store plates and glasses. Otherwise, pots and pans, as well as cooking utensils, hang on old bike rims using wire coat hangers to keep them up. Underneath the counters are cabinets for food storage.
The entire house is heated using a wood stove, with a gas furnace for backup in the middle of the night. The kitchen is big enough to accommodate a table with four chairs, a microwave stand, and the appliances that make modern day living easy. There is enough counter space to spread out when baking or cooking meals that require more than one ingredient at a time. Outlets will be located inside the cabinets and also underneath the two cabinets hanging from the ceiling. A double sink will complement the kitchen's space, having a disposal and a spray hose for rinsing the sink out when done with dishes.
The house itself will comprise of two bedrooms, a laundry room, a mudroom/entryway, a living room and a bathroom. Because the kitchen is in the center of the house, when you leave each room you will be in the kitchen first. This means that rooms will be triangular in dimensions, rather than square as is traditionally the case. There will be a large plate-glass window in the living room, to look out over the lake below to watch the water fowl swim and other wildlife get drinks of water. A door in the mudroom allows you to go to the yard out back and into the garden where vegetables, herbs and flowers grow. Each window will have a flower box containing some annual flower that will change by the year. In the garden, there will be a large variety of vegetables grown: pumpkin, winter and summer squash, lettuce, cauliflower, broccoli, wax beans, green beans, to name a few. There will also be herbs: sage, rosemary, cilantro, oregano, fairy rose, to name a few. Flowers will include the climbing roses and a few lilac trees.
The house is built using old pallets for the frame, and some pallets have to be taken apart in order to fill in the gaps in other pallets, so the frame is completely solid throughout. For insulation, thick cardboard and defective doors which cannot be sold will be put inside the pallets. Because the house is "green", there is well water which is routed to the kitchen sink and bathroom. There will be a solar heating water tank, and the house itself will use industrial grade solar energy panels for electricity.
Because the house is at the top of a mountain, the likelihood of a storm knocking power out is unlikely, but just in case a backup generator is available.
This is my dream house: The Green House of the Future
About the Creator
Linda Hansen
Hi, my name is Linda. I'm from the great state of Wisconsin, and have lived in various states throughout this great nation. There are still plenty of sights yet to see! In addition to travel, I love animals-especially dogs.






Comments
There are no comments for this story
Be the first to respond and start the conversation.